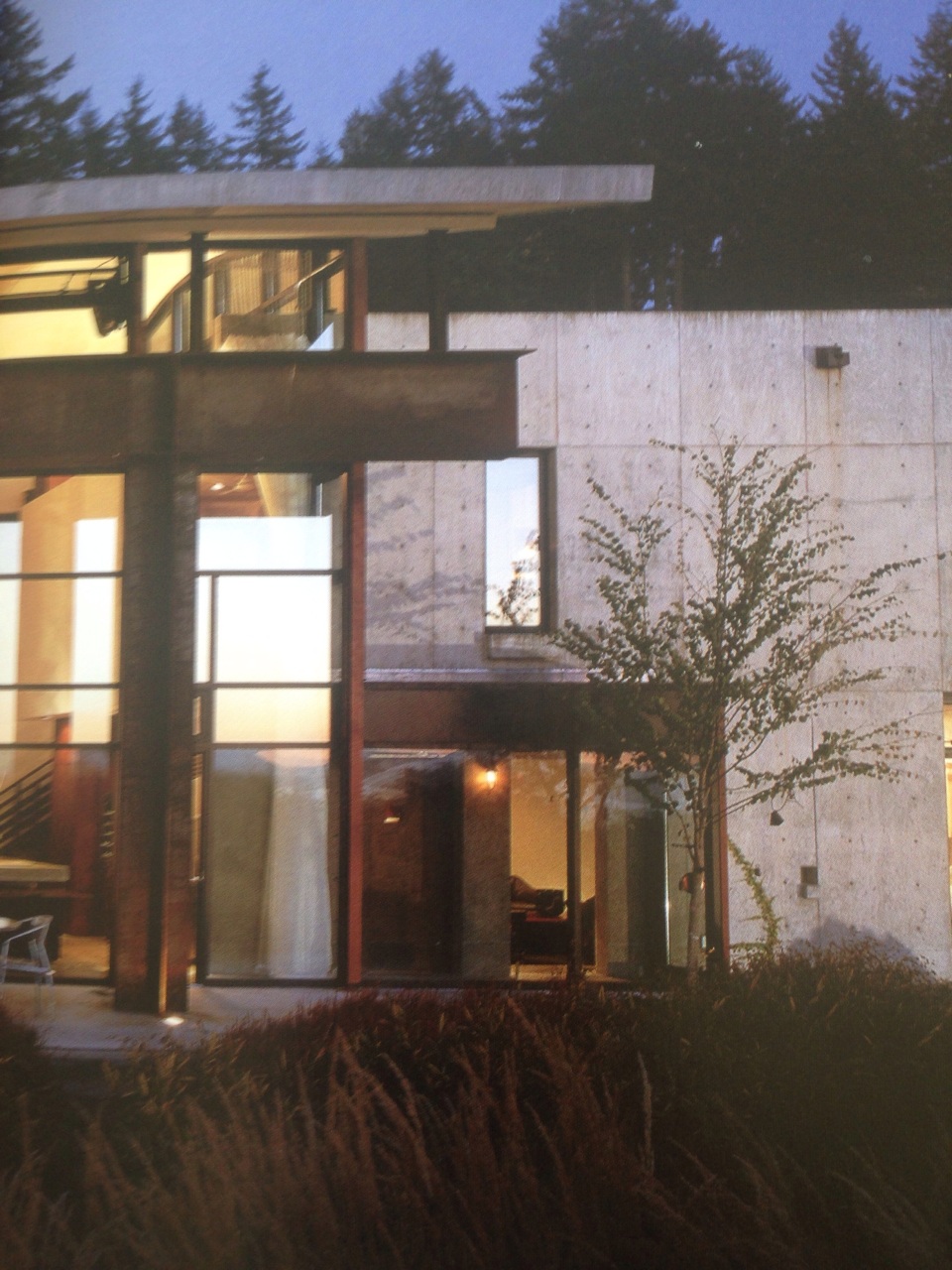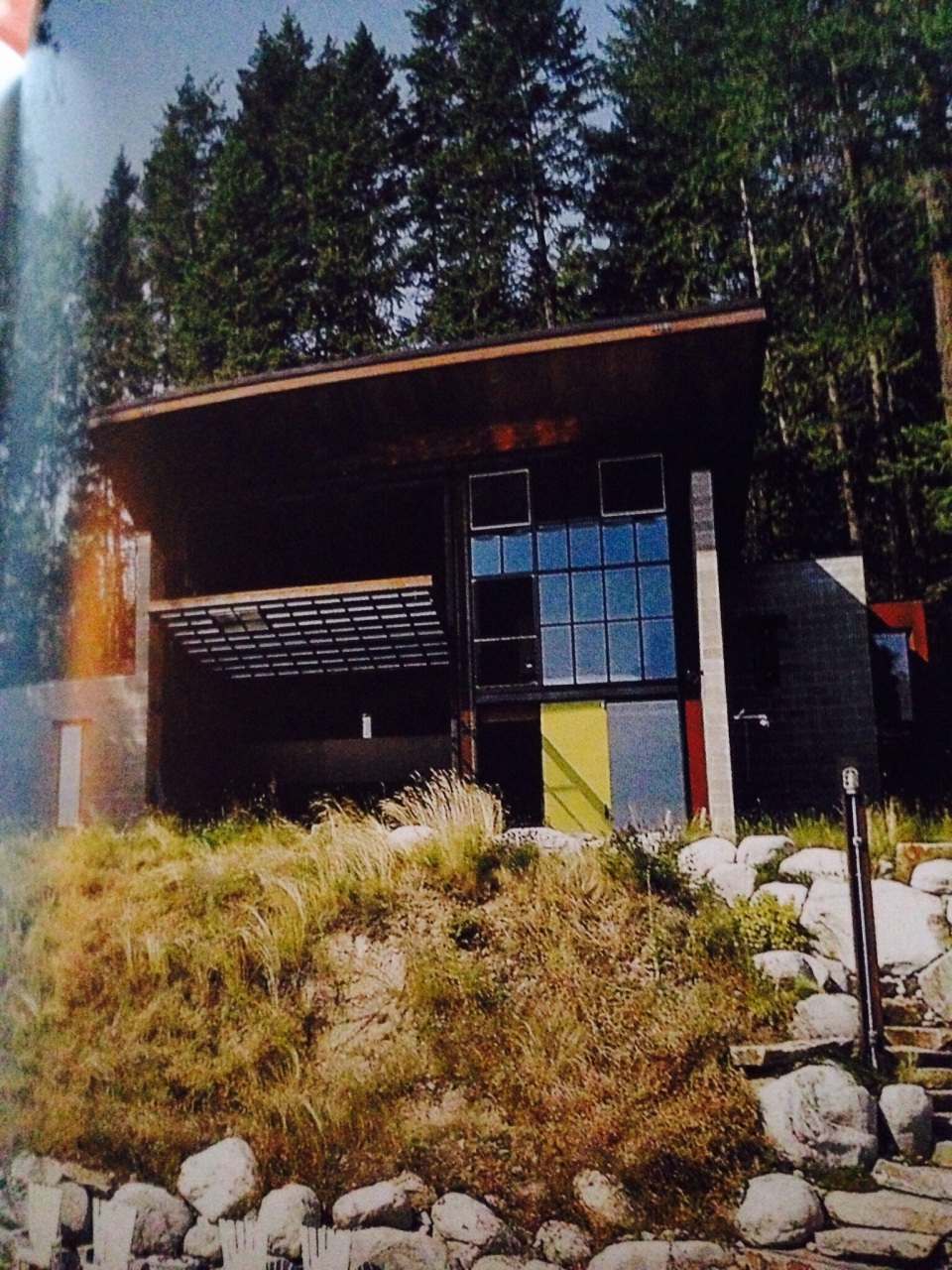
One of the next, and most crucial, parts of the renovation process is designing the new structure that will go on top. I have been mulling this over for a while but was clearer on what I didn’t, rather than did, want. Ultimately not that much help when talking to an architect.
I was pointed by Toby the welder in the direction of Tom Kundig, an American industrial style architect who does a lot of work with steel and glass. Turns out I LOVE LOVE LOVE his stuff and think that elements of this style will be perfect for the boat.

Here are some pictures of his work so you can get the general idea…

The designs look almost a bit boat light and incorporate the glass and steel and light that, I think, will make the design work.
One of the recurring elements in his designs are whole walls the lift or swing to open up and to give access to the outdoors. When combined with the overhanging roof, I think this will be perfect for the boat.

While a lot of what makes these designs are the overall structure and materials, both of which play out on a grand scale, there is still a great attention to detail. Exposed trunking and industrial light fittings, a stainless steel kitchen, a wood burner and even a window for the dog to keep watch from.

One feature particularly caught my eye and is totally appropriate for the boat given it’s history…

I am pretty confident that this style will be both appropriate for the existing structure of the boat and also stand the text of time. Just look at the computer monitor in the following picture – the only element that dates it.

While some what of a departure from my normal maximalist style, I love how the design translates to the interiors with the exposed metalwork and stairs.













